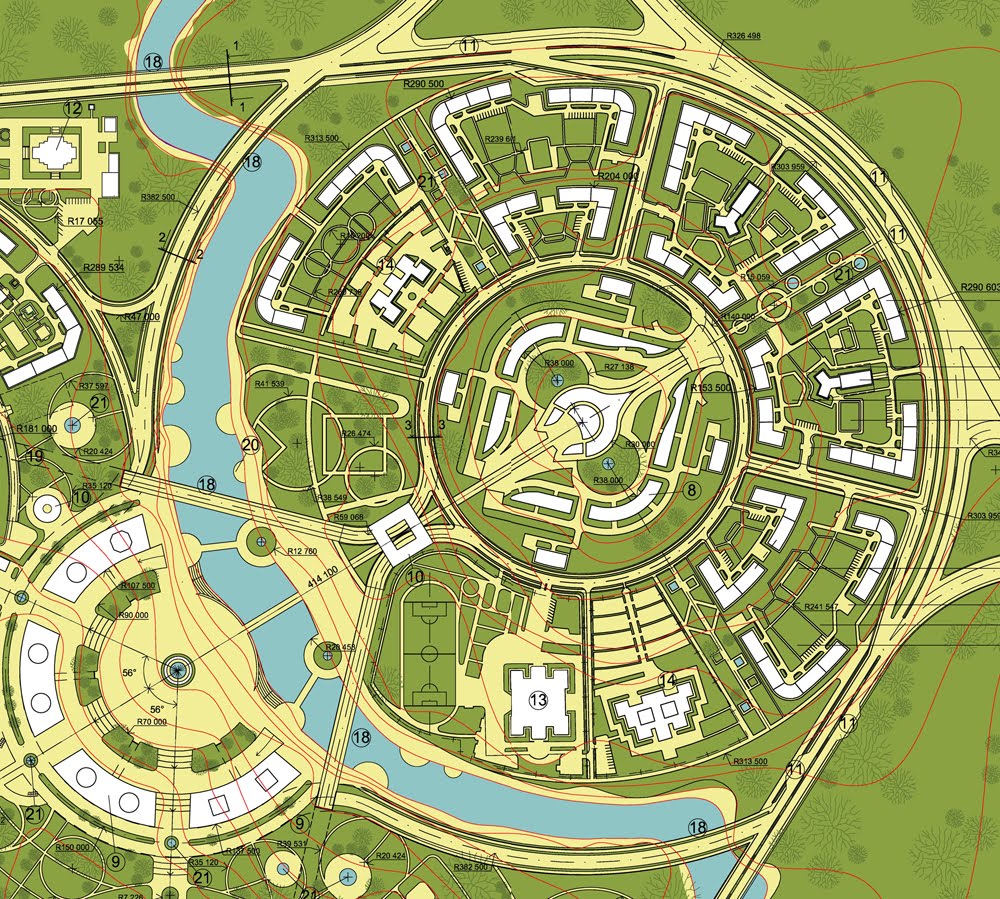If there is a land plot, what can be placed on it, what to build, what requirements does the administration impose? These and many other points are determined by the PDP – a detailed layout plan.
The document reflects the scheme of the district in the city system, urban planning zoning, places for housing, educational institutions, transport are indicated. The sketch of the development determines the number of storeys of buildings, the number and capacity of schools, the placement of administrative buildings and engineering structures. The RAP also outlines the scheme of vertical planning and engineering preparation of the territory, the route of engineering networks to determine the planting of buildings and connection to utilities. The center plan of the red lines and the transverse profiles of the streets, defines the strips of green spaces, the placement of the carriageway and pedestrian zones. Environmental protection schemes are provided in a separate section.

A detailed layout plan is a design document based on which the rest of the documentation is developed. It is a legal document that ensures the legality of construction.
First of all, the RAP is aimed at rationalizing the use of land plots. The preparation of the plan should be handled by professionals who are well acquainted with the legislation and the subtlety of working with such documentation. A detailed layout plan is used in many cases:
- The purpose of the land plot, its definition or modification.
- Allocation of a certain area for specific purposes.
- Planning and construction of objects and structures of the city’s infrastructure.
- Reconstruction and reconstruction of already constructed buildings.
- Works on creation of landscape design of the land plot.
Features of the development of a detailed layout plan
An explanatory note is necessarily attached to the plan itself. It specifies the basic information of the PDP, technical and economic data of the site, urban planning and environmental aspects, natural and climatic conditions. In fact, this record completely deciphers the schematic and specific data of the plan.
On the basis of the RAP, the concept of building the site is already being built. Therefore, before implementing the idea of building an object on the territory of a certain building area, you need to develop a detailed planning plan. This will allow rational use of the provided territory and correctly place construction objects on it. It is on the basis of the PDP that several variants of the site development projects are compiled. This document is being developed according to the master plan.
A deep and detailed analysis of all the necessary characteristics of the specified territory allows you to create a legitimate and correct project for development. It also helps to avoid possible violations, especially if the work will be carried out in a densely built-up part of the city.
The INC company has an impressive work experience, thanks to which it is easy to develop a high-level PDP, taking into account all the features of your site.